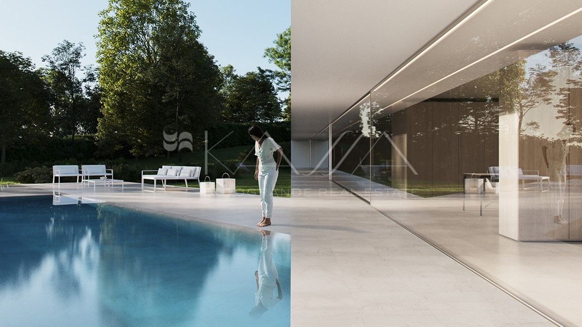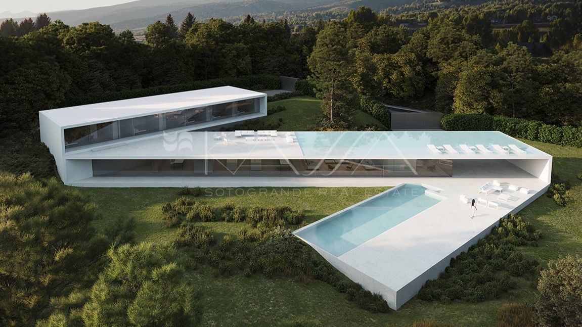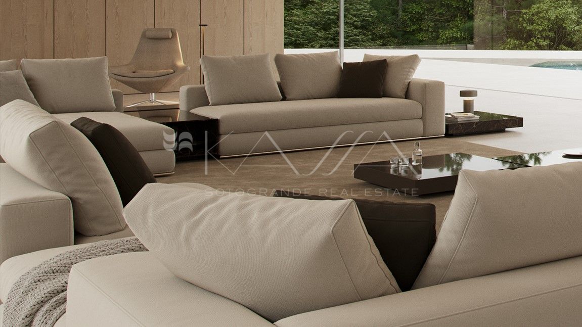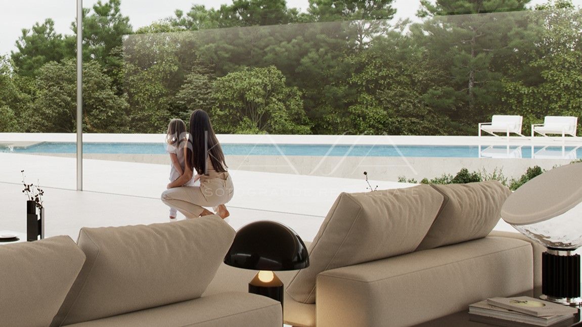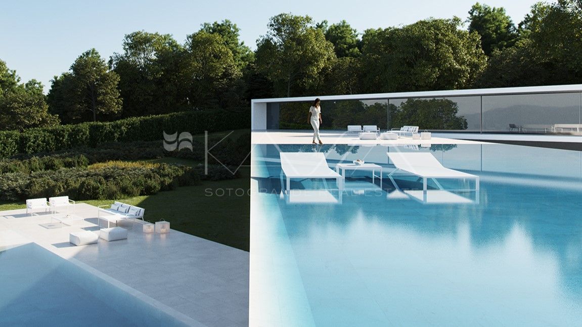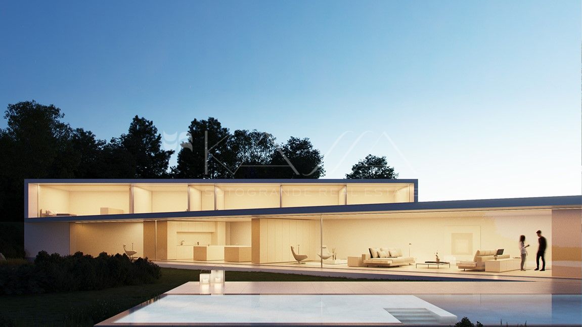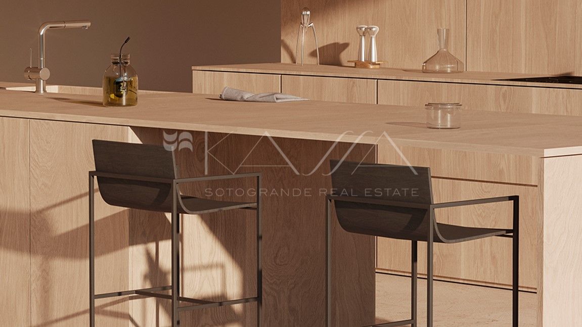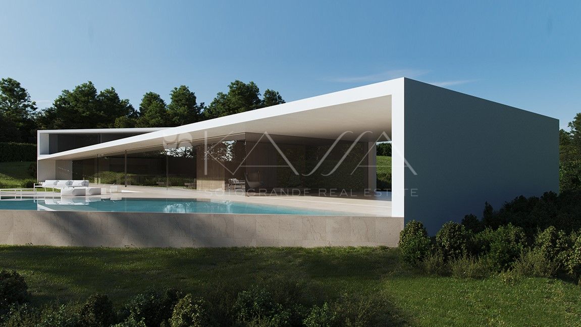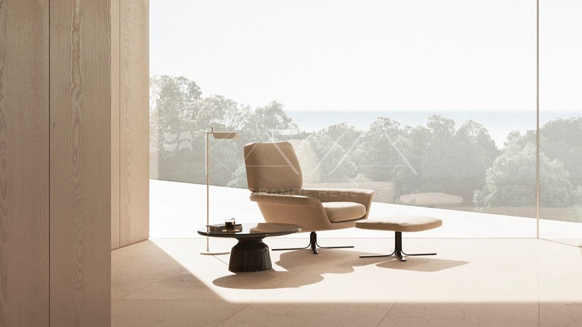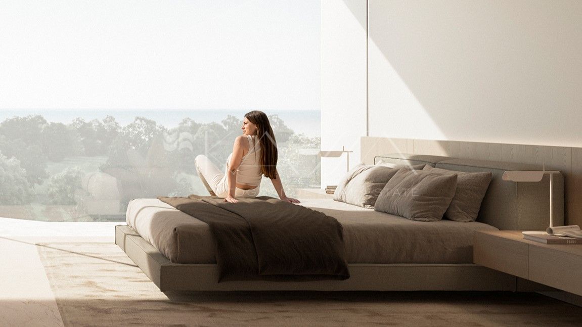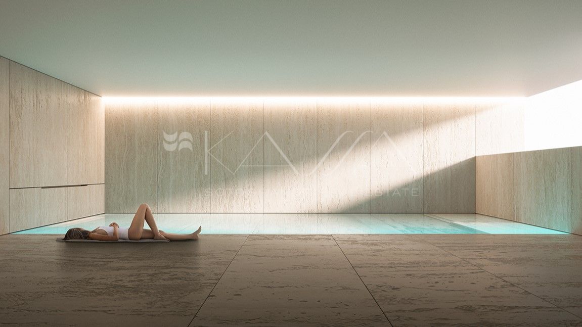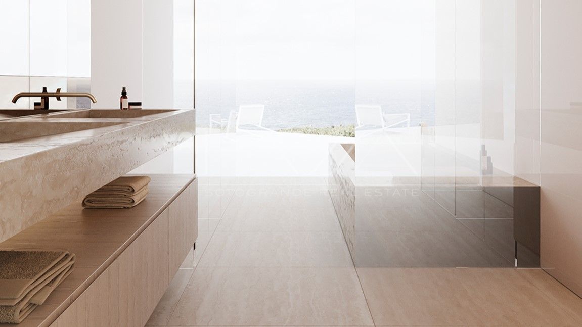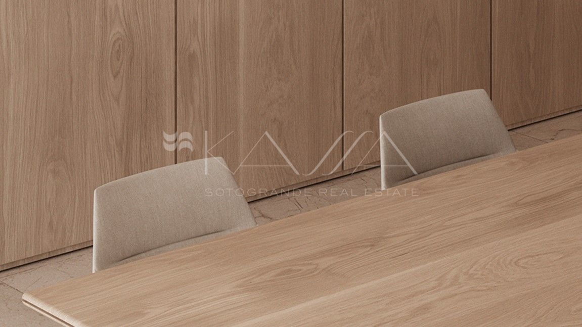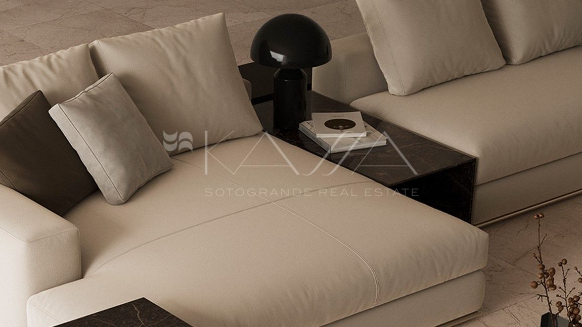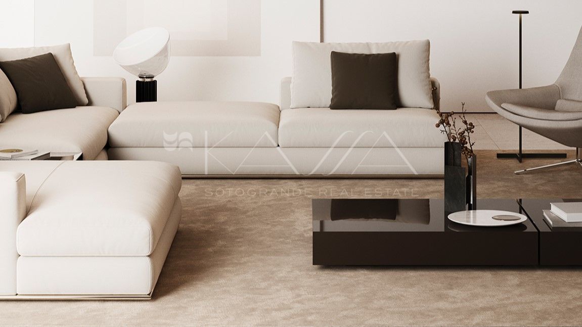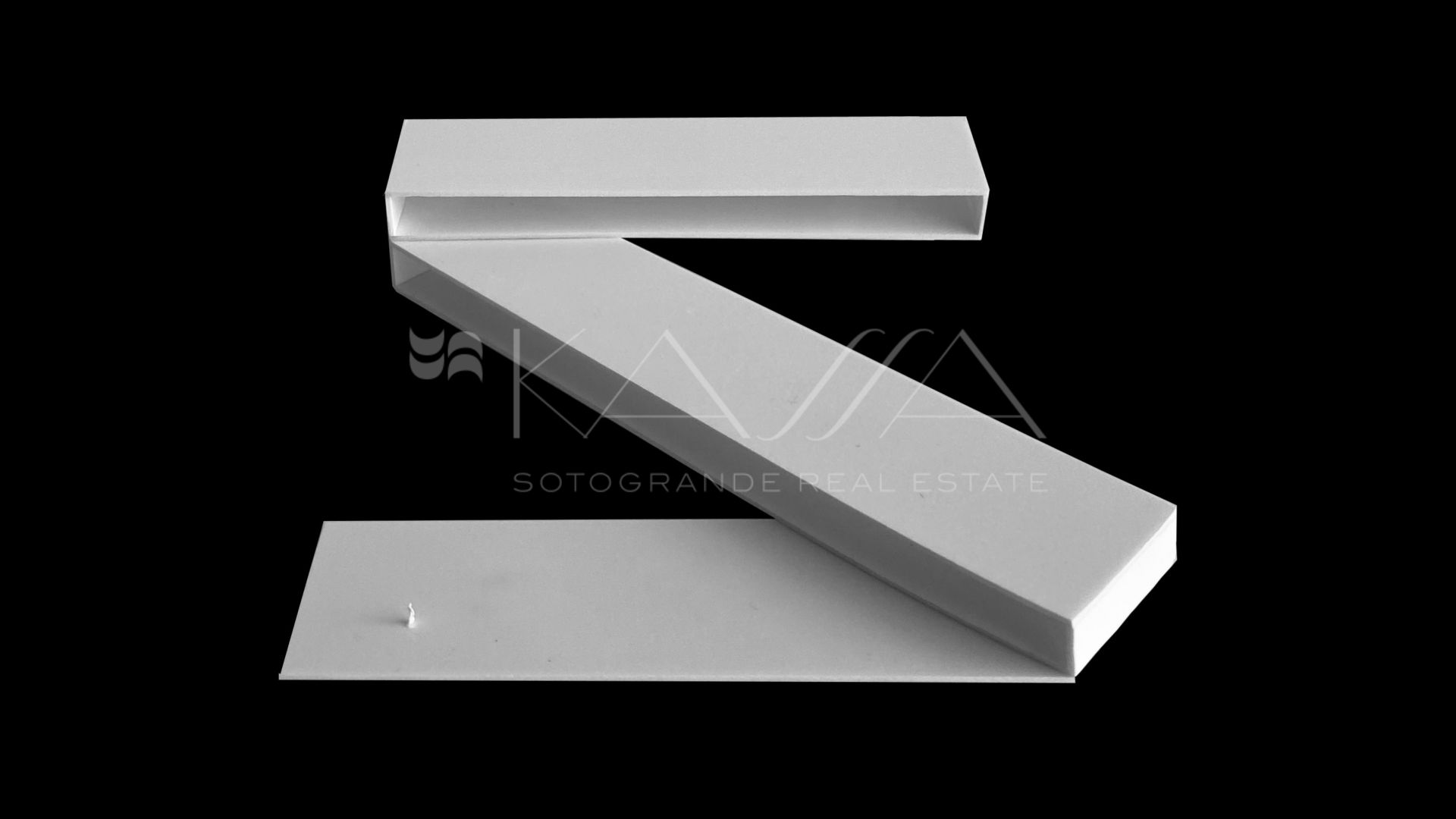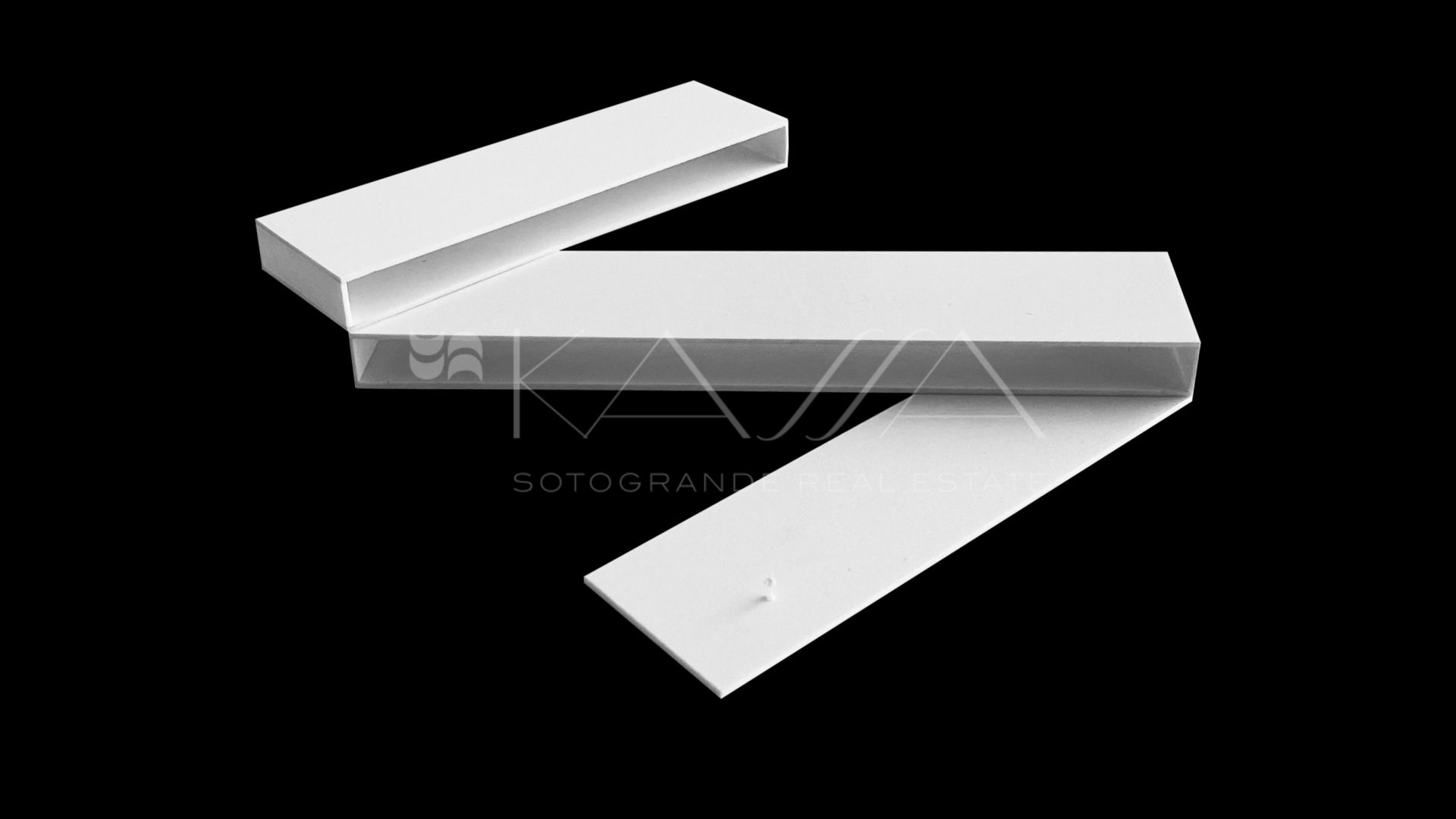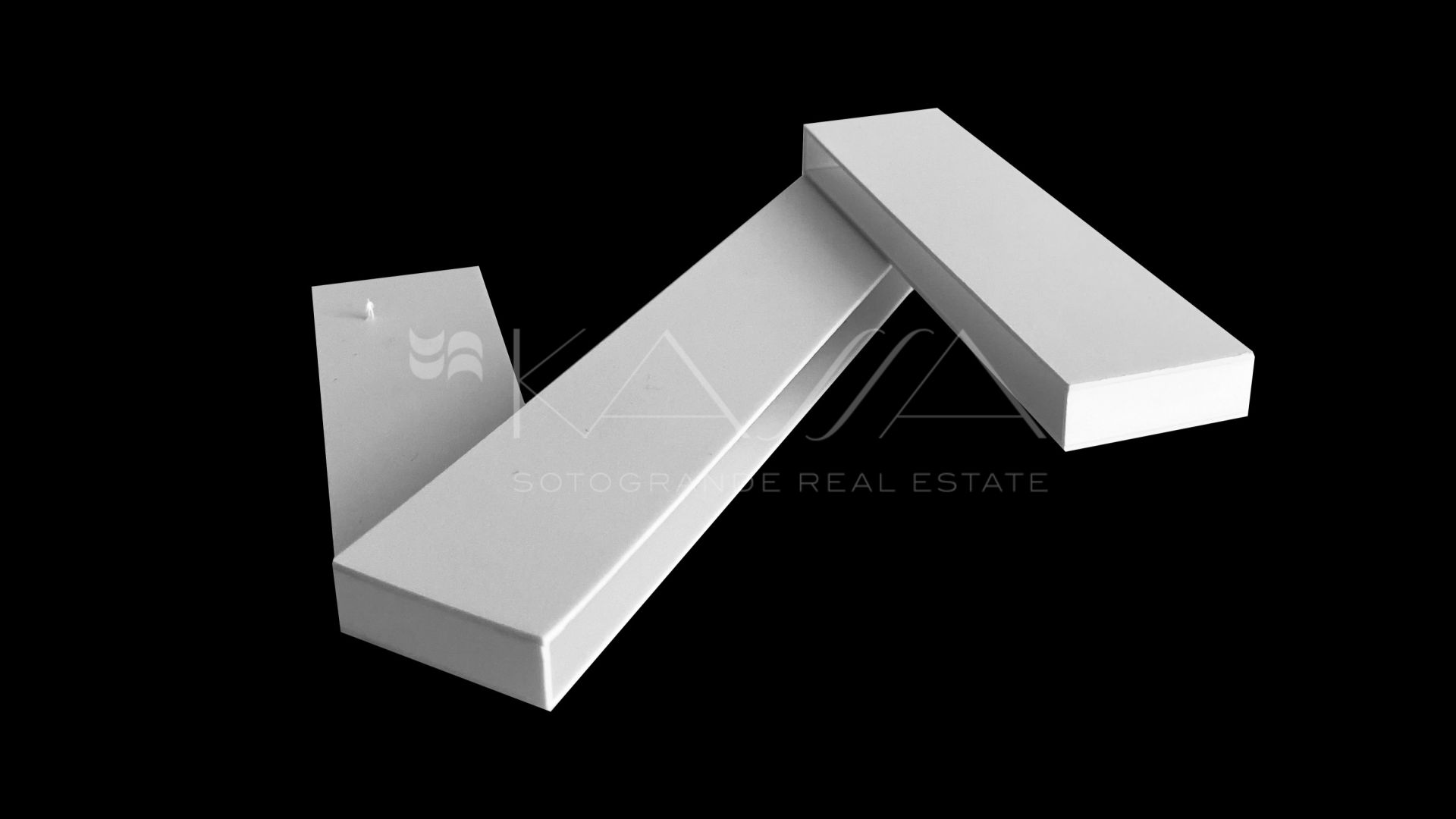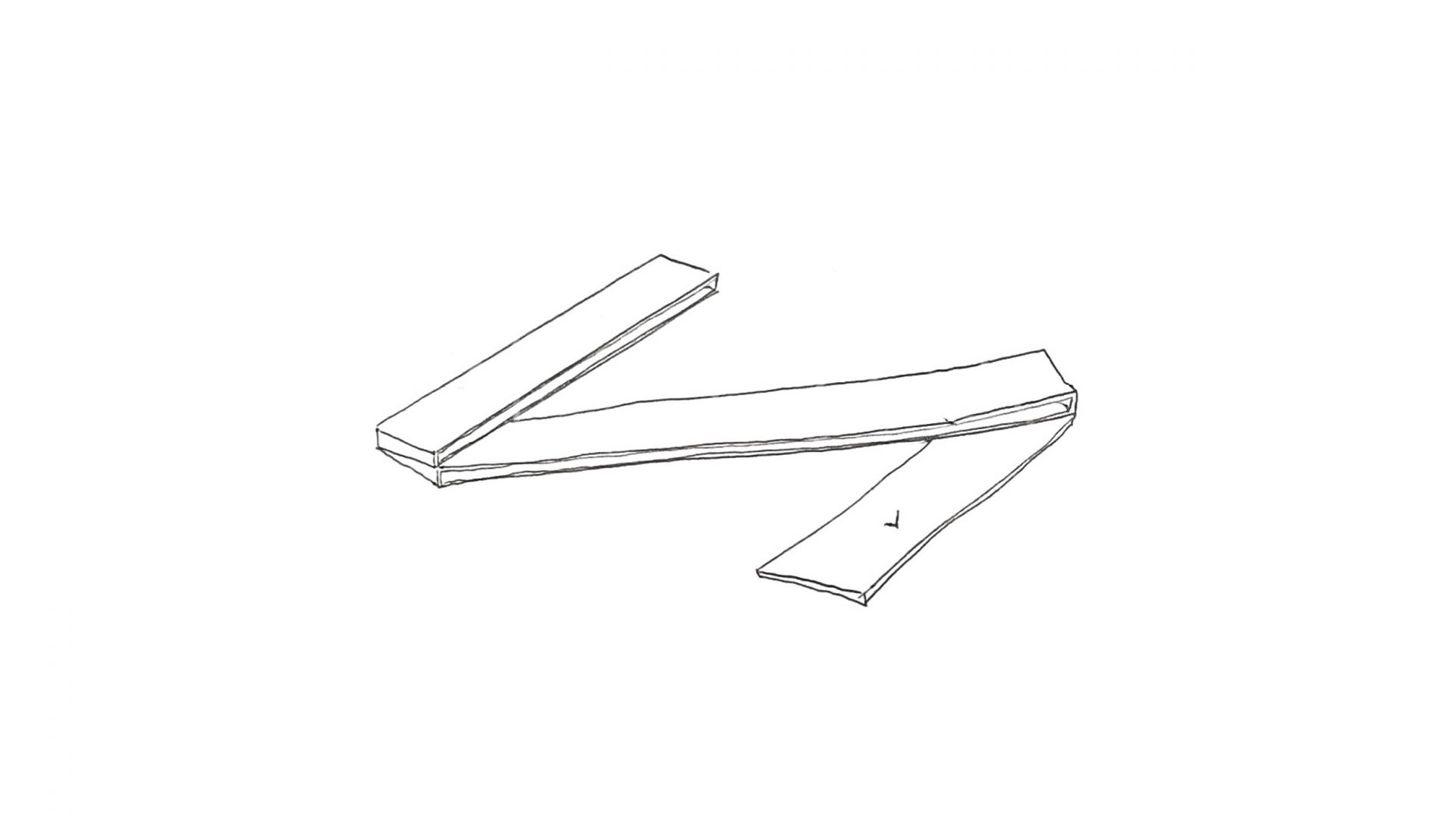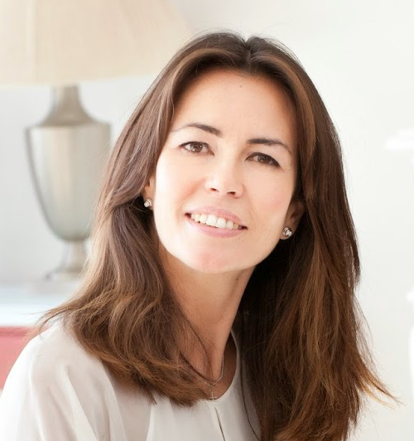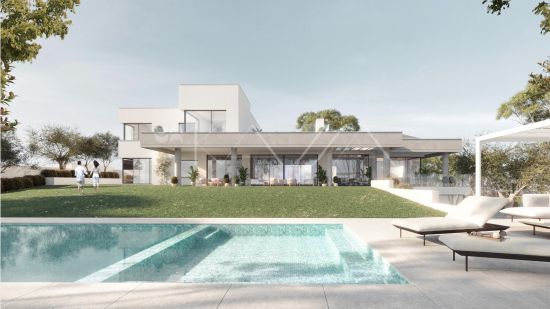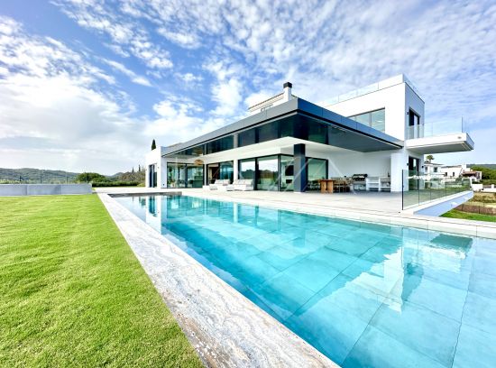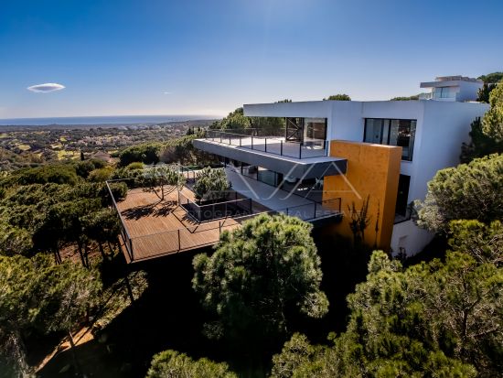- 6 Beds
- 8 Baths
- 2.318 m² Plot
- 1.229 m² Built
ALTOS DE VALDERRAMA VILLA
The expressive nature of this three-story house is designed in a continuous movement that suggests, between its different rooms, a walkway from where to explore the landscape that expands in front of it.
The exterior morphology is arranged with the intention of taking full advantage of the buildability of its plot. Through its long diagonal, the pieces seem to connect only by their vertexes, but the interior is intertwined and in constant communication. The upper floor opens onto a large balcony: roof of the middle piece and whose limits expand in both directions; to the outside, towards the pool, and to the inside of the plot up to the limits of the upper level.
Through its configuration of three uninterrupted succession of spaces, the structure lures the eye into following its shape; an almost playful figure that immediately assumes and suggests the distinctive identity of the house
Contact Ref. KSS150221
All features of this villa
- Ref. KSS150221
- Type, Villa
- Sotogrande
- 6 Beds
- 8 Baths
- 2.318 m² Plot
- 1.229 m² Interior
- EPC In process
- Close to schools, Country view, Inside Golf Resort, Underfloor heating (throughout), Automatic irrigation system, Armored door, Laundry room, Covered terrace, Electric blinds, Fitted wardrobes, Aerothermics, Gated community, Garden view, Panoramic view, Cinema room, Doorman, Air conditioning, Fully fitted kitchen, Utility room, Fireplace, Sauna, Basement, Games Room, Guest room, Storage room, Solarium, Security entrance, SPA, Double glazing, Video entrance, Brand new, Barbeque, Security service 24h, Guest toilet
